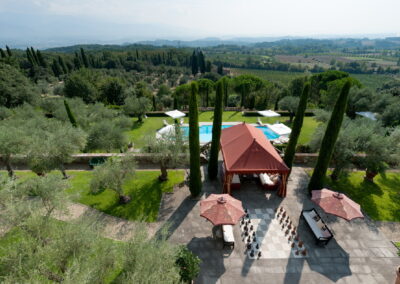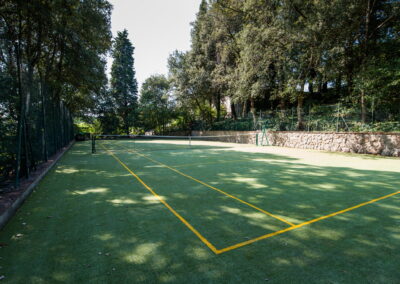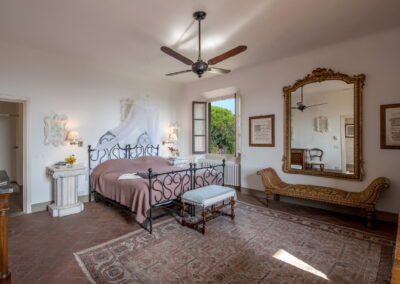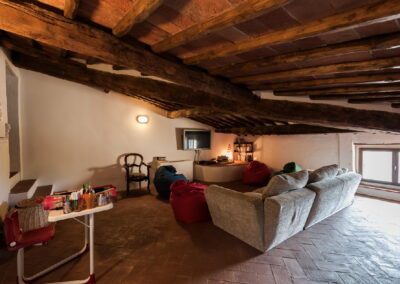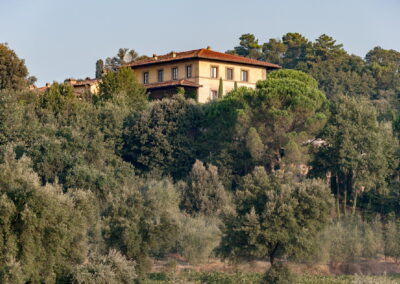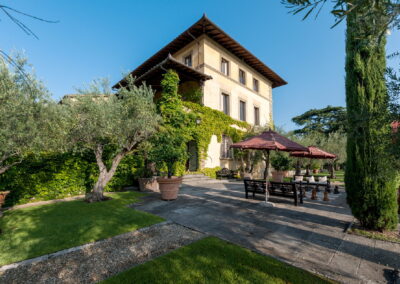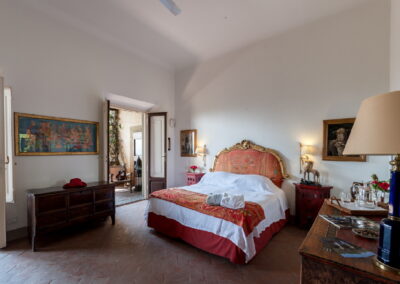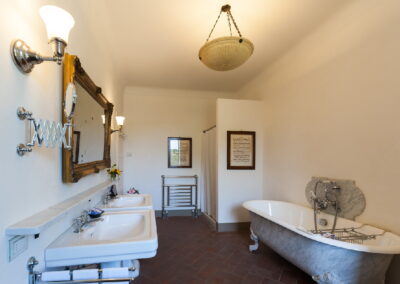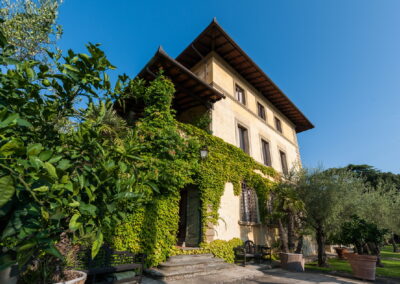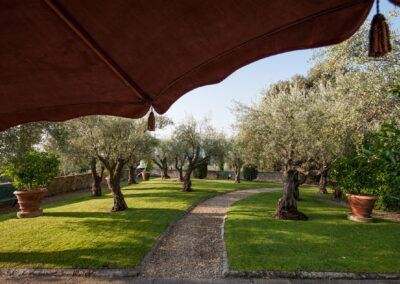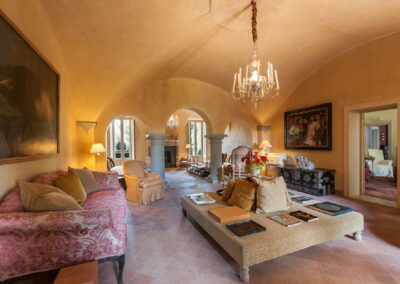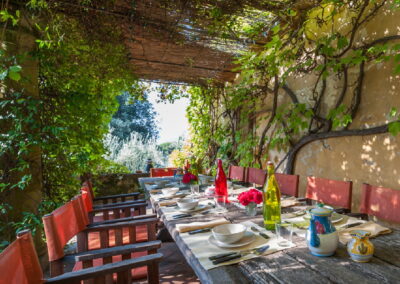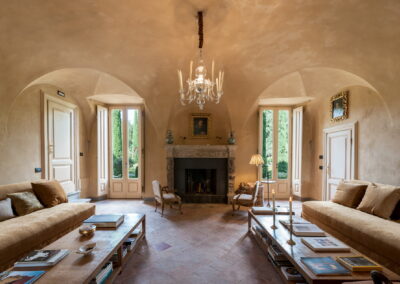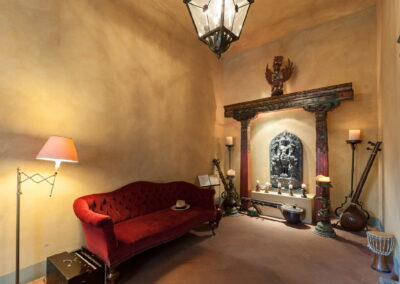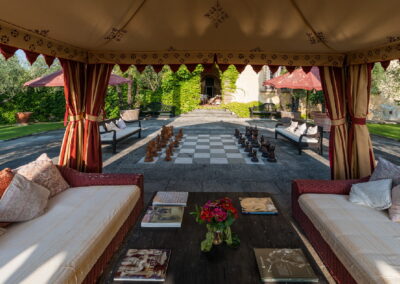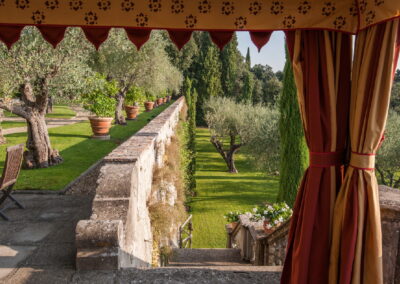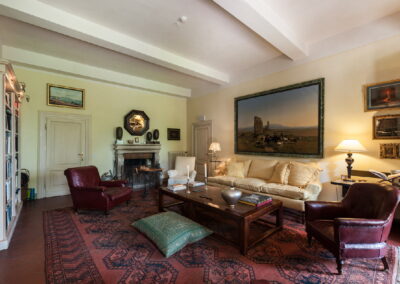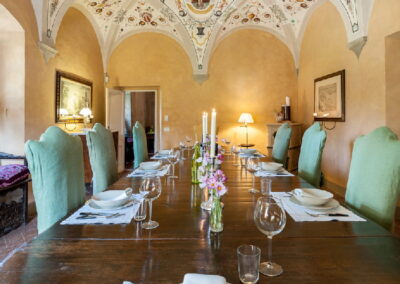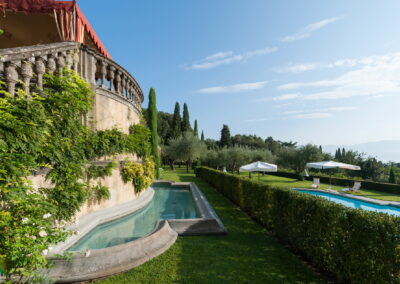
Villa CHANTAL
Florence 18 ![]() 9
9 ![]() 8
8 ![]()
Overview
Villa Chantal had always been a farm estate. The property has been in hands of noble families since the late 1700s. At the beginning of the 20th century a Duke commissioned several new buildings including a grain store, an olive oil mill, and an area dedicate to wine production. The estate extends over 850 acres, much of the land part of vast forest, which incorporates beautiful lakes and countless beautiful places for you to explore, enjoy and create memorable memories that will last a lifetime. The present owner decided to restore the house and renovate its buildings and surroundings to its former splendour. Villa Chantal’s Italian garden, with its beautiful fountain in the center, is curated at all times of the year, making its scenery perfect. The garden, the swimming pool, and the tennis court complete an amazing estate.
PROPERTY DESCRIPTION | Click Here for more information
Villa Chantal had always been a farm estate. The property has been in hands of noble families since the late 1700s. At the beginning of the 20th century a Duke commissioned several new buildings including a grain store, an olive oil mill, and an area dedicate to wine production. The estate extends over 850 acres, much of the land part of vast forest, which incorporates beautiful lakes and countless beautiful places for you to explore, enjoy and create memorable memories that will last a lifetime. The present owner decided to restore the house and renovate its buildings and surroundings to its former splendour. The entrance to the property takes you through a gate as you are welcomed by a tree-lined driveway leading all the way to the villa. The property is divided over three levels. On the ground floor is the living and dining areas leading out onto the gardens. Each room at the villa looks out towards a breath taking, serene view. The 1st floor is up a flight of 22 steps and its here, that four of the villas double bedrooms are located. A few steps further take you up to the 5th double bedroom while the 2nd floor, up 21 steps, lie the other 4 double bedrooms as well as a children’s play room. The bedrooms facing the garden with the pool have amazing views overlooking the surrounding hills and vineyards. Villa Chantal’s Italian garden, with its beautiful fountain in the center, is curated at all times of the year, making its scenery perfect. The garden, the swimming pool, and the tennis court complete an amazing estate.
Ground Floor
Very large living room with fireplace, connecting rooms between the Italian garden and the outdoor dining area of the courtyard under the portico. Two lounge areas with sofas, couches, and small tables. A lowered arch and two columns divide the two living areas. There is a smaller living room with a large walled library and fireplace. Next to this living room is a small room with computers and a bathroom with a Turkish bath. To the other side of the main living area lies the dining room with fresco paintings and a wooden table seating 10, connected to a smaller, more intimate dining room with fresco walls and ceiling inspired by the garden, decorated with columns and plants and a central round wooden table and six antique-style chairs and an armchair. A small mausoleum dedicated to Buddha and a collection of traditional musical instruments originally from India and the Middle East are located next to the stairs.
First Floor
To the right is a large double bed with an Indian style deco headboard, wardrobe, bedside tables and a chest with drawers. Two doors allow access to the terrace. En-suite bathroom with a freestanding bathtub and shower overlooking the terrace. Double bed with white upholstered low headboard. Window overlooking the hills and the pool area, French doors lead out onto the terrace which is shared with a second bedroom. Very simple furnishings with a bedside table, a small dresser, a desk and a closet. To the left is a double bed with a white upholstered headboard, a desk, a bookcase, and a closet. There is a window overlooking the garden. En-suite bath. Large with double bed, large wardrobe and sofa. The room is kept in a classic country style and boasts a large desk and two windows, one overlooking the Italian garden and the other facing the hillside and pool area. En-suite bath. 5 steps up lies the 5th double bedroom with a wooden bed, a wooden wardrobe with a mirror, chest with 4 drawers, 2 couches, and a window overlooking the Italian garden. En-suite bathroom with a window. Staff room and laundry room with washing machines, dryers and ironing facilities all for staff use.
Second Floor
The four most exclusive rooms are located on the 2nd floor along a corridor with windows overlooking the hillside and pool. Double room with double bed with iron headboard; very large room with two windows furnished in a classical style with drawers, a wardrobe, sofa, a desk and bedside tables shaped like antique columns. En-suite bathroom with a panoramic window, shower and a free-standing bath tub. Double room with a double bed with a white headboard and a window overlooking the English garden; closet, large walled mirror and en-suite bath. Two double bedrooms, which share an en-suite bath. The first bedroom enjoys a double with iron headboard, a couch, dresser and a wooden desk. The second has a double with great hillside views through its 2 windows. On the other side of the corridor lies a children’s playroom accessible by 5 steps with a sloping roof, sofa, TV, table football, board games, and materials for drawing.
Wine Cellar
In front of the villas is the door to the cellar. The environment resembles an ancient cellar with its rough walls, antique barrels, and furniture. There are two long tables with chairs in the center, where wine tastings or dinners can be arranged on request.
External Areas
Outside you are welcomed by an open area with large wooden tables and benches in a perfect Tuscan country style, located near the kitchen (which is accessible only to the staff). In the loggia stands a wooden table for outdoor dining seating 14 extendable with another table in case there are more guests at the villa. On the left under the loggia you will find sofas, chairs, armchairs, and ceramic topped table seating 4. 6 steps lead down to another outdoor area with stone flooring with a secular tree, whose branches covers the entire area. This is the area where tables are set up for larger parties as well. Returning to the loggia, on the left, there are three steps leading out to an area with an Arab-style tent covering two ample outdoor sofas and a large table. A large outdoor life-size chess board with two sofas; a short flight of steps leads down to the swimming pool.
Swimming Pool
The swimming pool (18 m x 6 m x 2 meters deep) is surrounded by a lawn and equipped with deck chairs and lounge chairs, a large sofa, and a patio umbrella with views out onto the hillsides. From the pool 14 steps leads towards the walkway, passing the tennis court, taking you all the way to the main entrance gate of the villa.
Tennis Court
The cool and shady tennis court at Villa Chantal is hidden away amongst the terraced woodland just below the Chalet. Like everything at Villa Chantal, even the tennis court is taken to another level simply by being in such a beautiful setting.
Outdoor Movie Screen
Take a bottle of one of Villa Chantal’s signature wines and a blanket and enjoy a night at the movies under the stars in your very own cinema. This venue could elevate any film to greater heights.
Lake
Cool off with a walk in the shady woods of Villa Chantal and discover the serene and peaceful lake, yet another beautiful setting in which to relax in nature, choose to swim out to the anchored deck in the middle of the lake, or enjoy a picnic on the jetty for a delicious afternoon.
Access & Parking
Parking areas along the private road leading to the villa
FEATURES & AMENITIES
- Wi-Fi
- A/C
- Swimming pool
- Tennis Court
- Outdoor movie theatre/screen
- Children’s playroom and playground
SERVICES INCLUDED IN THE RENTAL RATE (STAFF SERVICE)
- Housekeeping and laundry (dry cleaning is additional)
- Buffet breakfast each morning
- Afternoon refreshments
- Pre-dinner aperitifs.
- Cook & Butler
- Private car parking
- Overnight security
- 2 Computers
- A/C (Heating extra during colder seasons)
- Afternoon Tea
NOT INCLUDED IN THE RENTAL RATE, ANY ADDITIONAL CHARGES (TO BE PAID IN EUROS DIRECT ON THE PREMISES) AND AVAILABLE ON REQUEST, IF DESIRED
- Groceries as requested (paid on site; guests provided with receipts)
- Heating if required
- Dry Cleaning
- City tax if required
HIGHLIGHTS & VILLA LAYOUT
Ground Floor
- Living room with fireplace
- Outdoor dining area
- Two lounge areas
- Two living areas
- 1 bathroom with a Turkish bath
First Floor
- 1 Large double bedroom with en-suite bathroom with a freestanding bathtub and shower
- 4 Double bedrooms with en-suite bathrooms
- Staff room and laundry room
Second Floor
- 4 most exclusive rooms (2 with en-suite facilities, 2 with shared bathroom)
- A children’s playroom
Property Features
| ✅ Bar | ✅ Barbecue | ✅ Fireplace |
| ✅ Parking | ✅ Pool | ✅ Safe |
| ✅ Solarium |

